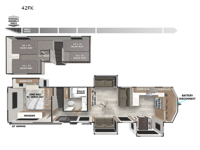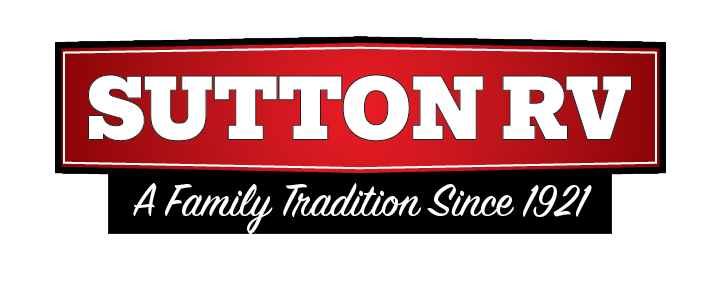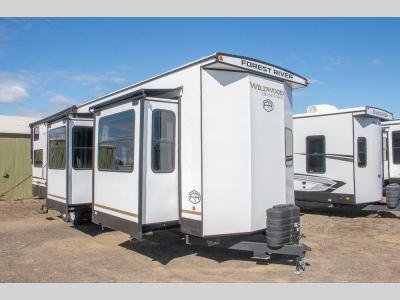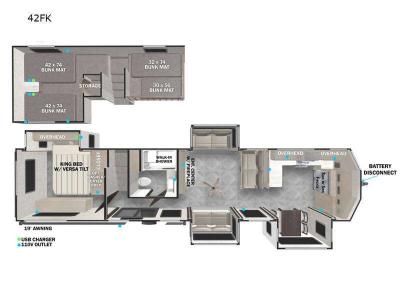Forest River RV Wildwood Grand Lodge 42FK Destination Trailer For Sale
-
View All 42FK In Stock »

Forest River Wildwood Grand Lodge destination trailer 42FK highlights:
- Front Kitchen
- Rear Private Bedroom
- Free-Standing Table
- Double Loft
- Fireplace
- Dual Sofas
Let all of your cares go free with this Wildwood Grand Lodge destination trailer! Forget about trying to squish your family into one tiny unit because this trailer gives you space to spread out and enjoy yourself. In the central portion of this trailer, you will find a living area that has opposing sofa slides, an entertainment center, a fireplace, and even a ceiling fan. While the chef of the family is preparing dinner in the separate front kitchen, you can sit down at the free-standing table with chairs to chat with them. To keep your kids from running around on the main level while you are getting dinner ready, you can send them upstairs to the double loft where they can work on puzzles and games. They will find four bunk mats and storage, and you can sleep in your own king bed with versa-tilt in privacy in the rear bedroom with the option to add prep for a washer/dryer if you like.
With any Wildwood Grand Lodge destination trailer by Forest River, you can enjoy extended stays wherever you go! There is 4K awning blade lighting outside, along with slide out awning toppers, plus a heated and enclosed Accessibelly for added protection. Inside, you'll love the stylish backsplash update, elegant curtain rods and curtains, TFL black walnut entertainment shelves, and stainless steel kitchen appliances. A Serta mattress in the bedroom(s) will provide comfort to each journey, and there is a tankless water heater for hot water when you need it.
We have 1 42FK availableView InventorySpecifications
Sleeps 10 Slides 4 Length 42 ft 11 in Ext Width 8 ft 6 in Ext Height 13 ft 3 in Hitch Weight 1780 lbs Dry Weight 12469 lbs Cargo Capacity 1311 lbs Fresh Water Capacity 40 gals Grey Water Capacity 80 gals Black Water Capacity 40 gals Available Beds King Refrigerator Type Side by Side Number of Awnings 1 Water Heater Type Tankless Awning Info 19' with 4K Blade Lighting Axle Count 2 Shower Type Walk-In Shower Similar Destination Trailer Floorplans
Destination Trailer
-
Stock #7428Eugene, ORGreat unit to place on property for a vacation home or while you build!Stock #7428Eugene, ORGreat unit to place on property for a vacation home or while you build!
Having trouble finding the right RV?
Try searching all of our inventory: Search All Inventory Or contact us, and we'll he happy to help: Contact Us
Sutton RV strives to ensure all pricing, images and information contained in this website is accurate. Despite our efforts, occasionally errors resulting from typos, inaccurate detail information or technical mistakes may occur. We are not responsible for any such errors and reserve the right to correct them at any time. Stock photos may not represent actual unit in stock. See dealer for details.
Manufacturer and/or stock photographs may be used and may not be representative of the particular unit being viewed. Where an image has a stock image indicator, please confirm specific unit details with your dealer representative.






