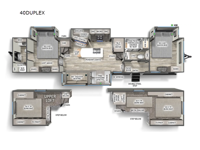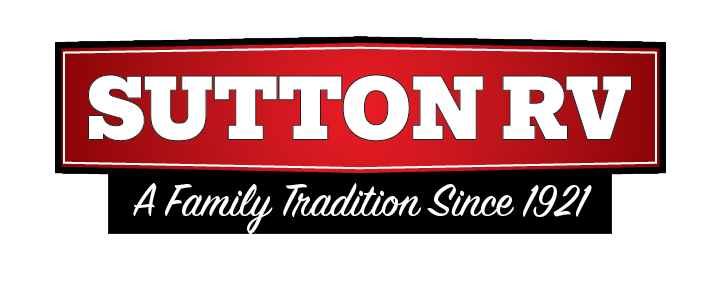Forest River RV Sandpiper Destination Trailers 40DUPLEX Destination Trailer For Sale
-

Forest River Sandpiper Destination Trailers 40DUPLEX highlights:
- Two Loft Areas
- Bath and a Half
- Dual Entry Doors
- Hidden Pantry behind Fireplace
- Shower with a Seat
You won't believe the comfort and convenience found in this destination trailer. There are two private bedrooms; one up front with a queen bed slide out and storage space, and one in back with a queen bed slide out and a half bath! There is even washer and dryer prep here if you want to add those appliances and the second entry door is found here so you can easily slip out in the morning. Above each of these rooms is a loft area three total bunk mats, storage cabinets, and TV prep in the front loft if you want to add entertainment. Everyone can meet in the combined kitchen and living room that includes dual opposing slides, theater seating across from the 50" flat screen TV and fireplace, plus a free-standing dinette with chairs and bench seating. The chef of your group will love the large kitchen island with a countertop extension, a 16.2 cu. ft. 12V refrigerator, a hidden pantry, and more!
The Sandpiper Destination Trailers by Forest River are ready for extended stays at the location of your choice! The cambered powder coated frame with rust prohibitor will help extend the life of your RV and the Underbelly Armor will protect your trailer and provide better insulation. There are also color matched exterior fiberglass sidewalls outside, along with rain gutters with extra long drip spouts to prevent black streaking, and an exterior porch light just like at home. The Destination Package includes features to make your trips hassle-free, like the two 15,000 BTU A/C units, on-demand water heater, and Chef Collection three burner 24" range. A commercial style kitchen faucet and designer backsplash is included with the Extended Stay Package, as well as solid surface countertops, and a stainless steel apron sink with a strainer to name a few comforts. Available options include a central vacuum system, stabilizer jacks, plus dual pane windows and more!
Have a question about this floorplan?Contact UsSpecifications
Sleeps 9 Slides 4 Length 42 ft 10 in Ext Width 8 ft Ext Height 13 ft 4 in Hitch Weight 1515 lbs GVWR 15515 lbs Dry Weight 12689 lbs Cargo Capacity 2826 lbs Fresh Water Capacity 50 gals Grey Water Capacity 156 gals Black Water Capacity 104 gals Tire Size 16" Furnace BTU 40000 btu Available Beds Queen, Queen Refrigerator Type Stainless Steel 12V Refrigerator Size 16.2 cu ft Cooktop Burners 3 Number of Awnings 1 LP Tank Capacity 30 lbs Water Heater Type On Demand Tankless AC BTU 30000 btu TV Info LR 50" Flat Screen TV Awning Info 14' Electric with LED Light Strip Axle Count 2 Washer/Dryer Available Yes Number of LP Tanks 2 Shower Type Shower w/Seat Similar Destination Trailer Floorplans
We're sorry. We were unable to find any results for this page. Please give us a call for an up to date product list or try our Search and expand your criteria.
Having trouble finding the right RV?
Try searching all of our inventory: Search All Inventory Or contact us, and we'll he happy to help: Contact Us
Sutton RV strives to ensure all pricing, images and information contained in this website is accurate. Despite our efforts, occasionally errors resulting from typos, inaccurate detail information or technical mistakes may occur. We are not responsible for any such errors and reserve the right to correct them at any time. Stock photos may not represent actual unit in stock. See dealer for details.
Manufacturer and/or stock photographs may be used and may not be representative of the particular unit being viewed. Where an image has a stock image indicator, please confirm specific unit details with your dealer representative.
